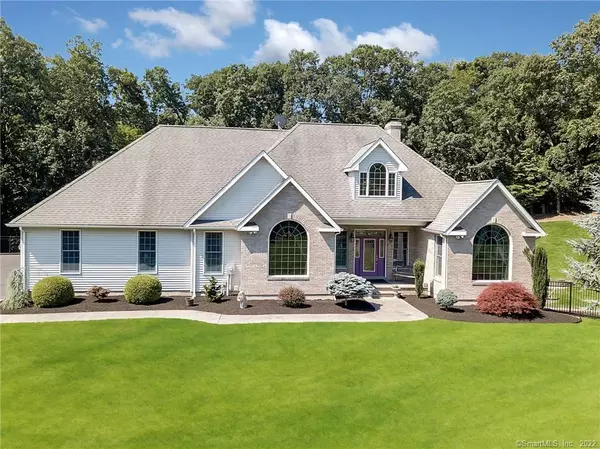For more information regarding the value of a property, please contact us for a free consultation.
Key Details
Sold Price $751,000
Property Type Single Family Home
Listing Status Sold
Purchase Type For Sale
Square Footage 4,800 sqft
Price per Sqft $156
MLS Listing ID 170419779
Sold Date 01/28/22
Style Ranch
Bedrooms 4
Full Baths 2
Half Baths 2
Year Built 1999
Annual Tax Amount $11,548
Lot Size 2.130 Acres
Property Description
Enjoy entertaining in this beautiful/private custom contemporary 4 BR, 2 full & 2 half bath Ranch in a quiet family neighborhood. The lower level could easily be converted to an in-law apartment for multi-generational living. Enter through a 2 story foyer into a striking Living area with HW floors, wood burning FP, Cathedral ceiling, and a wall of French doors that open to a deck overlooking an inground, heated pool and manicured yard. The remodeled Kitchen features granite counters, glass tile backsplash, stainless appliances, double oven, breakfast bar and French doors to the deck. An elegant Dining Room has HW floors inlaid with tile, vaulted ceiling and Palladian window. The spacious and comfortable Master Suite boasts HW floors, French doors to the deck, walk-in custom closet and attached 5 piece Master Bath. 2 additional bedrooms, a full bath, 1/2 bath and laundry area complete the main level. A large 4th BR is located on the upper level with carpeting and skylights. The Lower Level has 2 living areas with a wood burning fireplace, recessed lighting and French doors to the pool deck. There is also a kitchenette with counter seating, a dining area and large 1/2 bath. Great for additional entertaining space or an in-law apartment. The entertaining continues outside on the pool deck which leads to a Gazebo with a 5 person hot tub, fire pit and basketball court! 3 car attached & 1 car detached garage. This move in ready home is a must see as there is too much to list!
Location
State CT
County New Haven
Zoning res
Rooms
Basement Fully Finished, Heated, Cooled, Walk-out, Liveable Space
Interior
Interior Features Auto Garage Door Opener, Cable - Available, Open Floor Plan
Heating Baseboard
Cooling Ceiling Fans, Central Air, Zoned
Fireplaces Number 2
Exterior
Exterior Feature Awnings, Deck, French Doors, Gazebo, Hot Tub, Patio, Sidewalk, Stone Wall, Underground Utilities
Parking Features Attached Garage, Detached Garage
Garage Spaces 4.0
Pool In Ground Pool, Heated
Waterfront Description Not Applicable
Roof Type Asphalt Shingle
Building
Lot Description Secluded, Level Lot, Lightly Wooded, Fence - Full, Professionally Landscaped
Foundation Concrete
Sewer Septic
Water Private Well
Schools
Elementary Schools Per Board Of Ed
High Schools Per Board Of Ed
Read Less Info
Want to know what your home might be worth? Contact us for a FREE valuation!

Our team is ready to help you sell your home for the highest possible price ASAP
Bought with Joan Marotto • Dan Combs Real Estate
GET MORE INFORMATION


