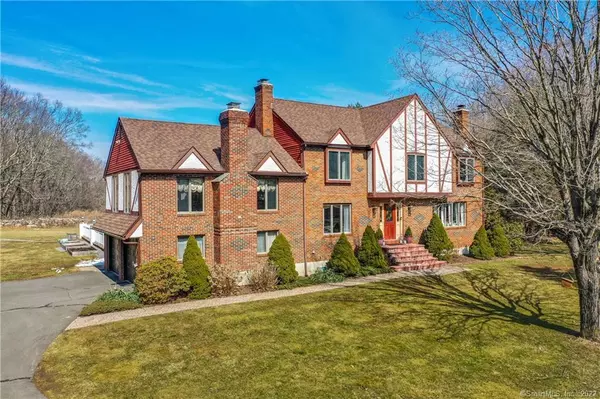For more information regarding the value of a property, please contact us for a free consultation.
Key Details
Sold Price $875,000
Property Type Single Family Home
Listing Status Sold
Purchase Type For Sale
Square Footage 4,582 sqft
Price per Sqft $190
MLS Listing ID 170471615
Sold Date 05/27/22
Style Colonial,Tudor
Bedrooms 4
Full Baths 2
Half Baths 1
Year Built 1979
Annual Tax Amount $13,864
Lot Size 2.000 Acres
Property Description
Introducing 34 Little Fox Lane this home has it all and more! A hidden gem in the hills of Monroe a true turn-key property that will make you feel like you are living in your own little oasis. Situated on a flat two-acre lot at the end of a cul-de-sac offers privacy. The brick facade and beautiful large windows make this home so warm & inviting. Enter in the foyer and you will be so impressed by the renovated open concept family room and kitchen which includes brand new appliances including stovetop induction, a large center island with Quartzite countertops, and beautiful views of the hills of Monroe. A custom-made breakfast nook that offers a nice glimpse of your 3600 square foot patio including the heated in-ground pool, sauna, and an area that is hot tub ready! You will feel like you are on vacation! This home also features a beautiful Great Room with vaulted ceilings made with a wood finish and custom built-ins Finishing out the lower level you have a beautiful dining room with fireplace, updated half bath, and separate laundry room. Retreat upstairs and you will find an oversized Master en suite with his and hers closets, a full bath and three additional bedrooms. Another value-added feature to this property is the beautiful custom-built barn renovated in 2021 adding another 928 sq feet of living space. It houses a professionally built commercial-grade indoor rock climbing wall with 14' high walls! On the 2nd level there is a private office/media/billiard room.
Location
State CT
County Fairfield
Zoning RF2
Rooms
Basement Full, Partially Finished, Concrete Floor, Hatchway Access
Interior
Heating Baseboard, Zoned
Cooling Central Air
Fireplaces Number 3
Exterior
Exterior Feature Barn, Covered Deck, Patio
Parking Features Attached Garage, Detached Garage
Garage Spaces 4.0
Pool In Ground Pool, Heated, Vinyl
Waterfront Description Not Applicable
Roof Type Asphalt Shingle,Gable
Building
Lot Description On Cul-De-Sac, Cleared, Secluded, Level Lot, Fence - Partial, Professionally Landscaped
Foundation Masonry
Sewer Septic
Water Private Well
Schools
Elementary Schools Per Board Of Ed
Middle Schools Jockey Hollow
High Schools Masuk
Read Less Info
Want to know what your home might be worth? Contact us for a FREE valuation!

Our team is ready to help you sell your home for the highest possible price ASAP
Bought with Laura Rose • RE/MAX RISE
GET MORE INFORMATION


