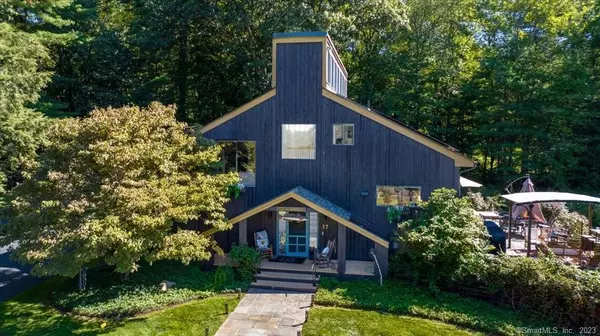For more information regarding the value of a property, please contact us for a free consultation.
Key Details
Sold Price $895,000
Property Type Single Family Home
Listing Status Sold
Purchase Type For Sale
Square Footage 3,298 sqft
Price per Sqft $271
MLS Listing ID 170600051
Sold Date 12/12/23
Style Contemporary
Bedrooms 3
Full Baths 2
HOA Fees $150/qua
Year Built 1976
Annual Tax Amount $8,301
Lot Size 5.450 Acres
Property Description
Welcome to Eden's Garden Enjoy 180 degree water views on a 5+ acre private property shared with hawks, herons, and trout. Never on the market, this solar-powered contemporary is fully renovated with imagination and style. Sunny, open concept, the windows drink in the natural world, Polished granite, striking stone, a spectacular wood island, and gray refinished floors accent the kitchen outfitted with top appliances, while a matching granite base anchors the large wood stove in the family room. Overlooking the water, doors access the flagstone patio with two generous seating areas. An additional seating area by the brook is ideal to unwind and lean into the soothing sound of water. Beautifully landscaped, wildflowers, ferns, mature trees, and a rose garden resemble an impressionist painting. Recreation on the large pond accessed by a dock includes swimming, kayaking, fishing, and skating. The large Master Bedroom Suite enjoys its own balcony and spectacular spa bath, while both guest bedrooms are roomy with views. A huge great room with soaring ceilings, adorned with skylights, is a special space with multiple options. A bonus room is ideal as an office or yoga studio. An inventive catwalk on the second floor is architecturally interesting. Two vehicles can be housed in the barn, while the garage hosts three. At night, the fountain and solar lights illuminate the night sky creating a magical experience. Walking distance to shops, restaurants & bike trails. This is Eden.
Location
State CT
County Hartford
Zoning R-3
Rooms
Basement Full With Walk-Out
Interior
Interior Features Auto Garage Door Opener, Cable - Available
Heating Baseboard
Cooling Split System
Exterior
Exterior Feature Barn, Deck, Lighting, Patio
Parking Features Attached Garage, Detached Garage
Garage Spaces 4.0
Waterfront Description Direct Waterfront,Pond,Access,Dock or Mooring
Roof Type Asphalt Shingle
Building
Lot Description Secluded, Level Lot, Lightly Wooded
Foundation Concrete
Sewer Septic
Water Private Well
Schools
Elementary Schools Cherry Brook Primary
High Schools Canton
Read Less Info
Want to know what your home might be worth? Contact us for a FREE valuation!

Our team is ready to help you sell your home for the highest possible price ASAP
Bought with Unrepresent Buyer • Unrepresented Buyer

